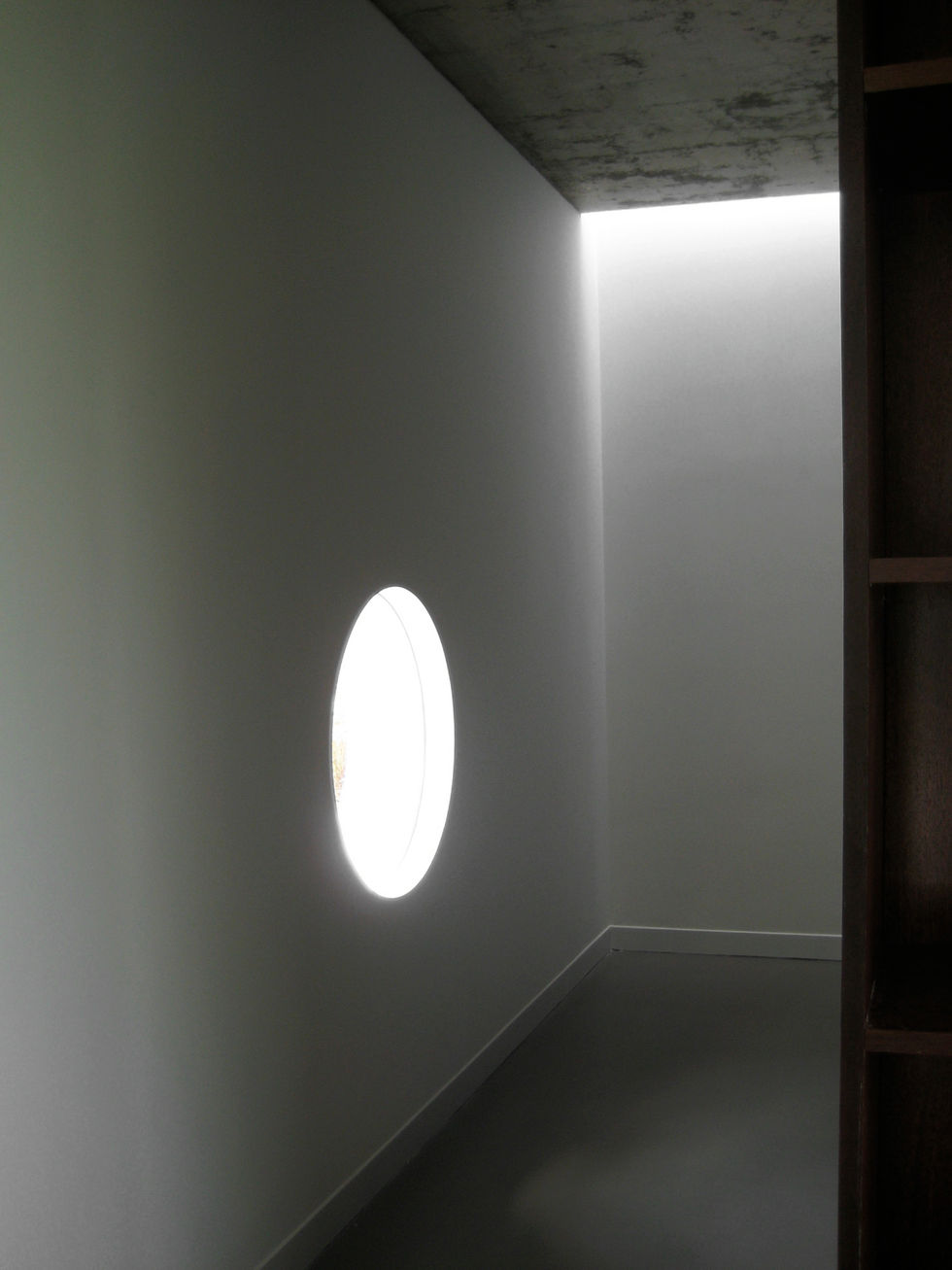House in Aroeira
Terrain.
The terrain displays gentle variations that sketch access routes and suggest movement which will then ensure privacy. It reveals, in its orientation, the layout of the different parts of the house and the way that they will relate with light. The presence and arrangement of the trees reminds us of the care that should be taken when dealing with the land.
Privacy.
Privacy is a recurrent theme in these cases, where adjacent plots share view systems. Not surprisingly, it is the patio that prevails. The patio is constructed as a central open space in opposition to the peripheral spaces that are dependent and enclosed. It is a space that draws together, shares, unites and justifies. It offers protection from sight and sun, providing shadow, intensifying and clarifying the signs of time. It also defines the idea of the oasis, of controlled dominion, fertility, in opposition to a rude exterior. We imagine it as a container of life, soft in the grass that covers the ground that we tread, protective in the climbing plants that give shade and comfort, safe in the physical limit formed by the wood of the window frames that allows an open relationship with the house. The patio has been scaled in a proportion of 3:2, its importance reinforced as we pass through it on entry, with a doubling of the terrain under one of the spans of the house which, here, rises into the air. The staircase overcomes the difference in level, anticipating the welcome area.
Organization. The house is organized, finally, in a continuum, around the patio, in communion with the controlled exterior. At times it opens onto the exterior through spaces that allow comfortable transitions between different realities. The elements that organize the house may be of the nature of the outer shell or of the inner skin, warmer and more tactile, constantly counterpointing the duality of the spaces that enclose it and enabling a variety of textures and colours interconnected with the design concept.
PRIVATE COMPETITION - 1st PRIZE
architecture
Pedro Matos Gameiro (coordination) and Miguel Moura
design team
Gonçalo Pinheiro, José Maria Cumbre
structures / hidraulics
João Paulo Cardoso - PRPC, engenheiros
electrical engineering
Pedro Forca
project year
2006-2010








photography / model matos gameiro arquitectos

