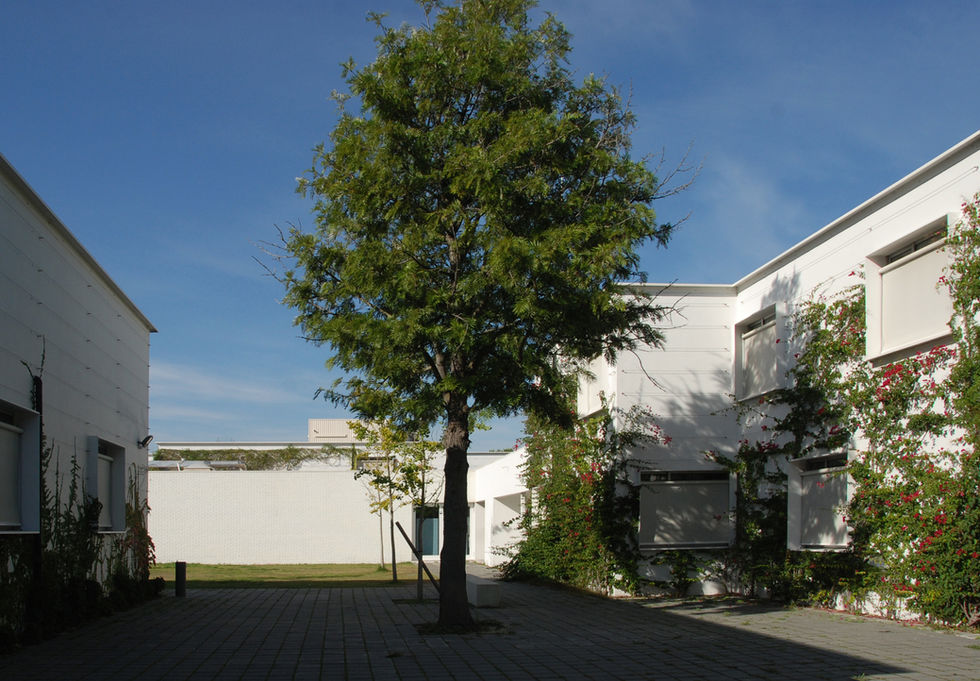Santo André Secondary School, Barreiro
This operation is integrated in the schools modernisation programme managed by Parque Escolar, EPE. The school consisted of six independent blocks, interconnected by covered outdoor galleries. The proposed operation aimed to establishing a stable central place, formed by memory and validated by time: a cloister, shaped according to the relative position of the main existing buildings, uniting them. The cloister is equipped with lockers for students, thus reinforcing the centralizing nature of this space. This matrix is then declined and adapted to different situations, forming a mesh that stands between the various existing buildings, creating outdoor spaces, covered and/ or enclosed, distributing the program.
The project establishes two distinct approaches; the existing buildings are refurbished and adjusted to new uses and needs, and the facades are to be covered with climbing plants that will ease its forms; the new extensions abut and link the existing buildings, unifying the whole, hosting community programs such as the library or the auditorium. The new buildings, made of solid bricks, qualify specific areas of major representativeness, towering structures that define vertical interior spaces, flooded with light through skylights in the roof. These volumes dot the whole, resuming its scale.
architecture
Pedro Matos Gameiro
design team
Josué Valente, Bruno Antão, Abilio Silva
structures
Fernando Rodrigues (ARA , Alves Rodrigues & Associados)
landscape
Leonor Cheis (NPK, arquitectos paisagistas)
acoustic / HVAC air treatment / thermal conditioning
Guilherme Carrilho da Graça (Natural Works)
electrical engineering
Luis Mira (OHMSOR)
fireproofing concept
António Portugal (Natural Works)
hidraulics
João Guimarães
client
Parque Escolar
project year
2008 - 2010

model matos gameiro arquitectos photography Bernardo Ribeiro, Pedro Verde (model)















