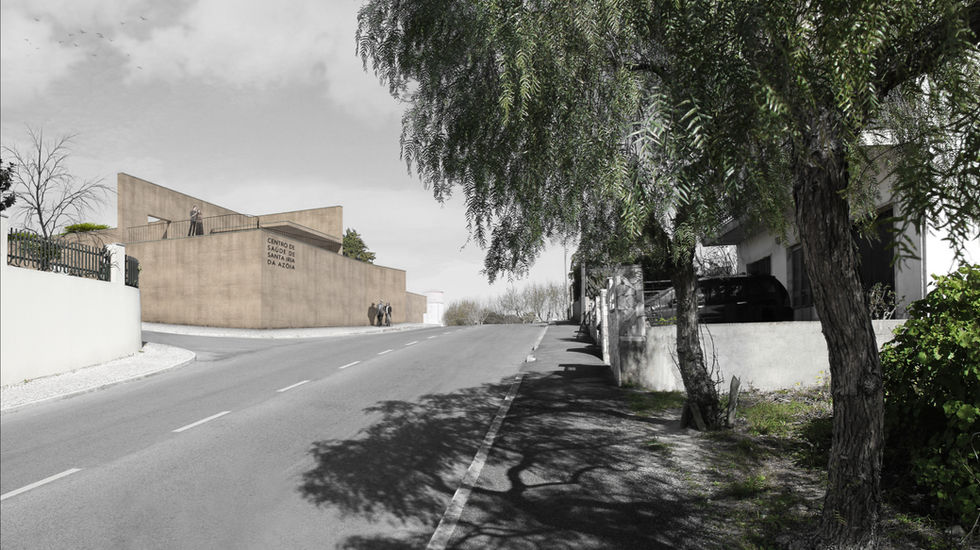Santa Iria da Azoia Health Center, Loures
The building for the Health Unit of Santa Iria da Azóia is proposed to be implanted at the level of the main roadways, forming a base that stabilizes the high level, on the back, forming, at its top, a garden.
The parking lot is set in this garden, between a structure of shadowing, accessible, and is accessed from the more reserved street in the north. This garden culminates, in the extreme south, in a belvedere, that offers a view on the Tagus river and the Bridge Vasco da Gama, as well as a ladder that connects both levels and leads to the entrance, promoting, in addition, the integration of the building in the urban structure.
The building constitutes, after all, the boundary of the garden, and allows the creation of large protected pateos that guarantee the desired privacy to the spaces of the program. It is a silent and purposeful construction, a valorizing reference for the urban life, capable of ordering this territory and launching the seed that are expected to be decisive for the planning of the surrounding area.
architecture
Pedro Matos Gameiro
design team
Paulo Dias, João Varela
client
Câmara Municipal de Loures
project year
2018

rendering matos gameiro arquitectos










